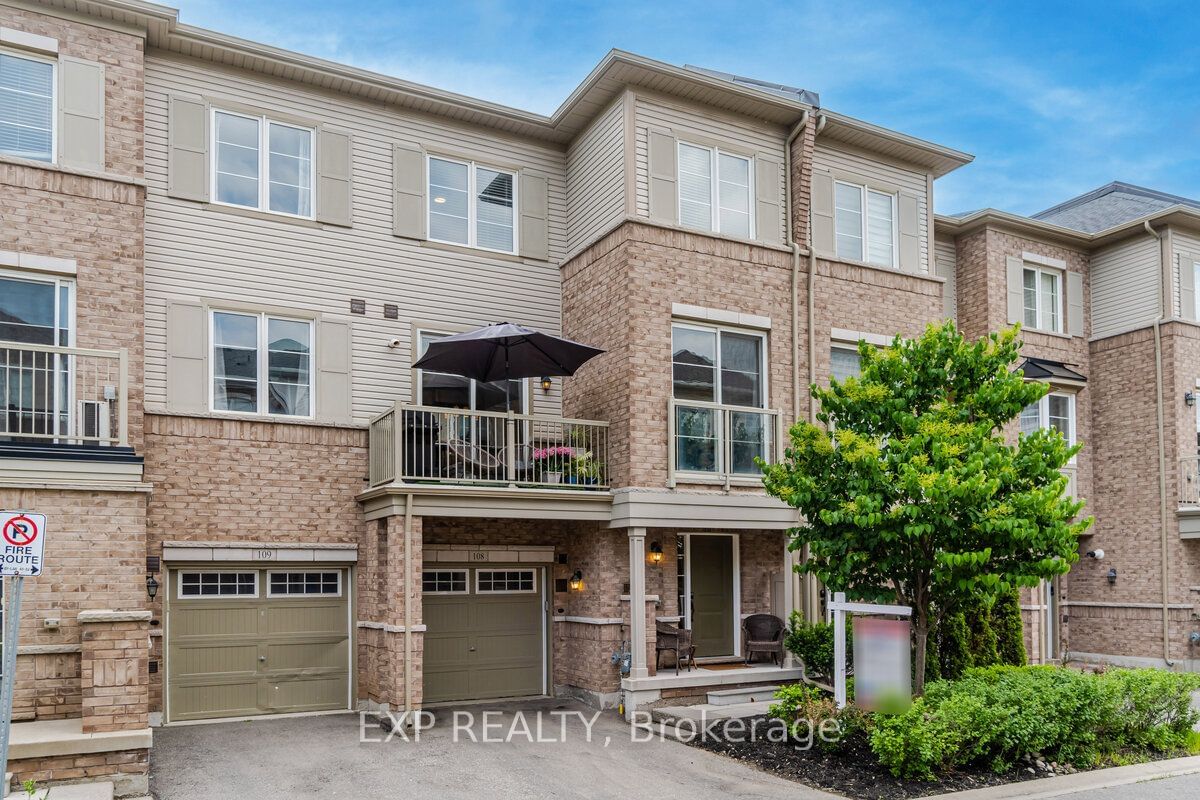$799,888
$***,***
2-Bed
2-Bath
Listed on 6/2/23
Listed by EXP REALTY
Perfect Location! Just minutes from HWY 401, Go Station, shopping, and schools, this fantastic Milton townhome offers convenience galore. Flooded with natural light through ample windows, the space feels bright and inviting. Recently painted, it's move-in ready. The 2nd floor boasts an open concept layout with a spacious kitchen, living room, and dining room area. Hardwood floors and 9 ft. ceilings add elegance, while upgraded modern LED lighting enhance the charm. The kitchen impresses with ample cabinets, granite counters, a centre island with breakfast bar, subway tile backsplash, and stainless steel appliances. On the 3rd floor, you'll find upgraded Berber broadloom in the bedrooms, along with walk-in closets. The 4-piece main bath is tastefully designed. The ground floor features a tiled entrance and utility room with combined furnace and laundry. This clean and upgraded home is an absolute delight to showcase! Don't miss out!
Experience comfort with a high-efficiency forced air furnace and central air. Reliable 100 amp breaker panel. Enhanced structural stability with engineered floor joists. Delight in the perennial garden at the front.
W6091176
Att/Row/Twnhouse, 3-Storey
7
2
2
1
Built-In
2
6-15
Central Air
N
Brick Front
Forced Air
N
$2,829.00 (2023)
< .50 Acres
42.00x20.34 (Feet)
